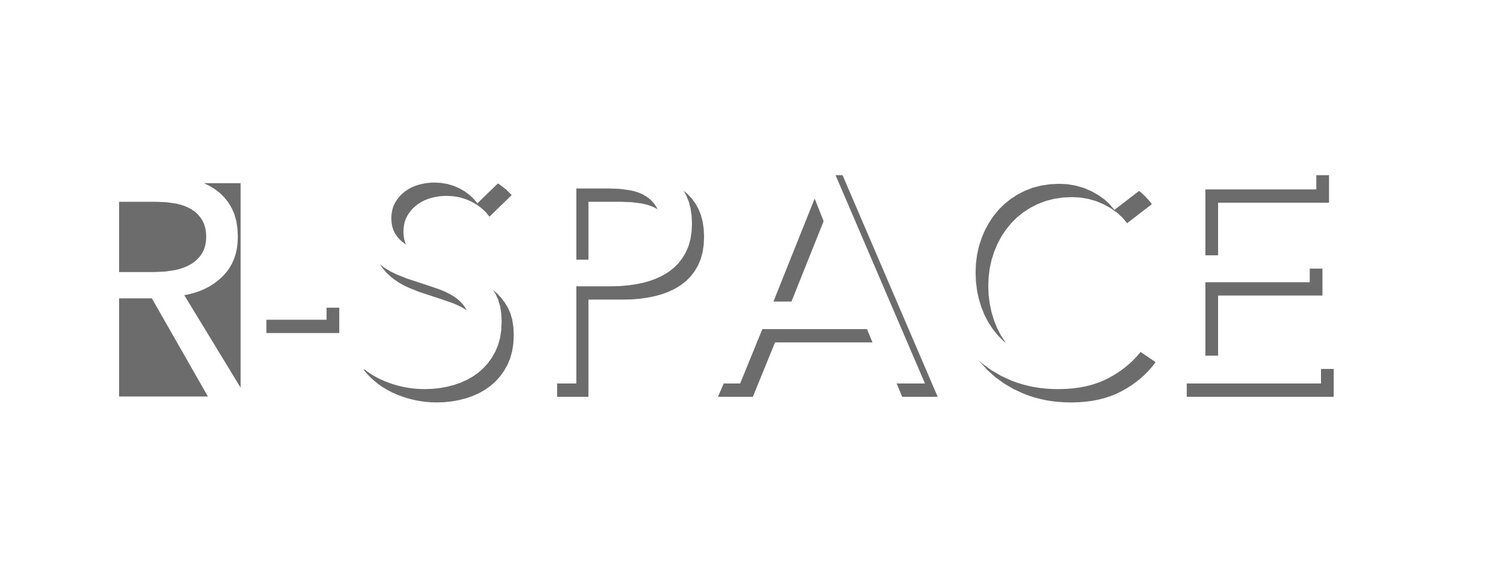Hire a space at R-Space
We offer a creative space in which to host a meeting, workshop or presentation.
Everything you need…
Gallery Dimensions.
Main Door 1.20m Wide x 2.45m High
Floor space 8m x 5.5m
Wall Height 3.3m
Picture Rail Height 2.3m
Main Wall 6.2m Long
Side Walls 3m Long
3 Window Panels double sided 2.95m High x 1.28m Wide
3 Window Walls 2.95m High x 1.28m Wide
Eight lighting tracks with ERCO directional lighting
Six double floor electrical sockets.
Glass Display Cabinet 2m x 1m with four glass shelves
Facilities
Wheel chair accessible with toilet facilities.
Basic Kitchen facilities
R-Space is fully alarmed.
WiFi
Other equipment
DATA Projector, DVD player and small LCD screen
DJ Tech Cube 50 to play music
Plus a number of plinths, tables and chairs are available.



